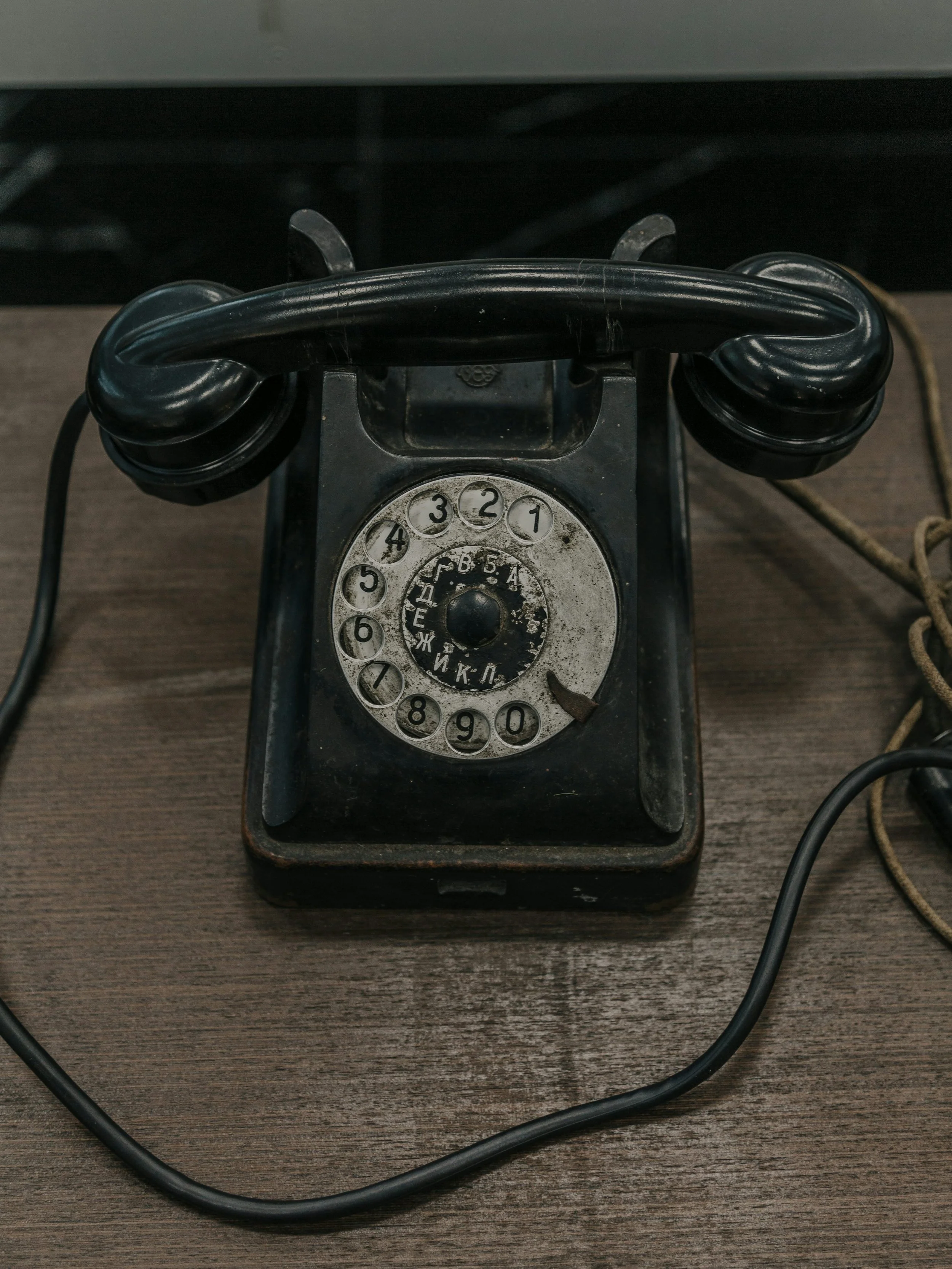2D Drafting Services
Details & Pricing
« swipe »
2D Drafting Services
Process & Timeline
« swipe »
2D Drafting Services
Details & Pricing
« swipe »
Perfect for: Early concept ideas & layout brainstorming.
Includes: 2D floor plan (rooms, doors, windows), room labels, basic dimensions, front elevation, and two free revisions.
- Great for initial planning
- Quick turnaround
- Affordable starting point
[base price starting at $0.30 per sqft]
Perfect for: Homeowners wanting to visualize interior and exterior flow.
Includes: 2D floor plan (rooms, doors, windows), room labels, dimensions, furniture placement to scale, four basic exterior elevations, and two free revisions.
- Better visualization of room sizes
- Better visualization of exterior structure
- Ideal for gathering feedback before professional design approval
[base price starting at $0.50 per sqft]
Perfect for: Clients preparing for builder or architect review.
Includes: 2D floor plan (rooms, doors, windows), room labels, dimensions, furniture placement to scale, four basic exterior elevations, door and window schedules, general layout notes, and two free revisions. * Electrical plans available for additional price - see below.
- Clear details for contractors
- Streamlined handoff to architect or engineer
- Not stamped for permitting, but ideal for pre-construction discussion
[base price starting at $0.70 per sqft]
*Electrical Plan Add-On
Includes: outlets, switches, and fixture placements.
[$0.20 per sqft - minimim fee of $200]
Perfect for: Clients with unique needs.
Mix and match services, or request something specific - such as only a master onsuite layout, home addition, or remodeling sketches.
- Tailored to your project
-Directed attention to areas of concern
- Flexible pricing
[base price varies per project]
2D Drafting Services
Process & Timeline
« swipe »
Once your deposit is received, we will book your project and send you an email with important links. The first link will be to a google drive file where you will fill out your New Client Project Details Form and where your project files will be shared.
The New Client Project Details Form is where you will tell us about your project details, upload inspiration photos, and include any other important details you’d like us to consider before beginning your project.
The form should take between 5-10 minutes to complete. Not all fields are required as this is a general form made to accomodate a variety of projects.
* The more information we receive through this form, the quicker we can begin your project.
Depending on which package you choose, your initial designs should take between 5-20 business days to complete.
We may reach out to you a few times during this step to ensure we are on the right track with your designs or if there are any questions that come up and can’t be answered from the form you filled out.
You will receive your initial design and have the chance to provide initial feedback whether that’s edits, additions, or adjustments you’d like to see.
Depending on how many changes need made, your revised designs should take between 1-5 business days to complete.
You will receive your revised design and have the chance to provide feedback again.
Depending on how many changes need made, your finalized designs should take between 1-5 business days to complete.
* Note: Two rounds of revisions are included in all our design packages. If additional revisions are needed after receiving your finalized design, we’d be happy to provide pricing for those.
